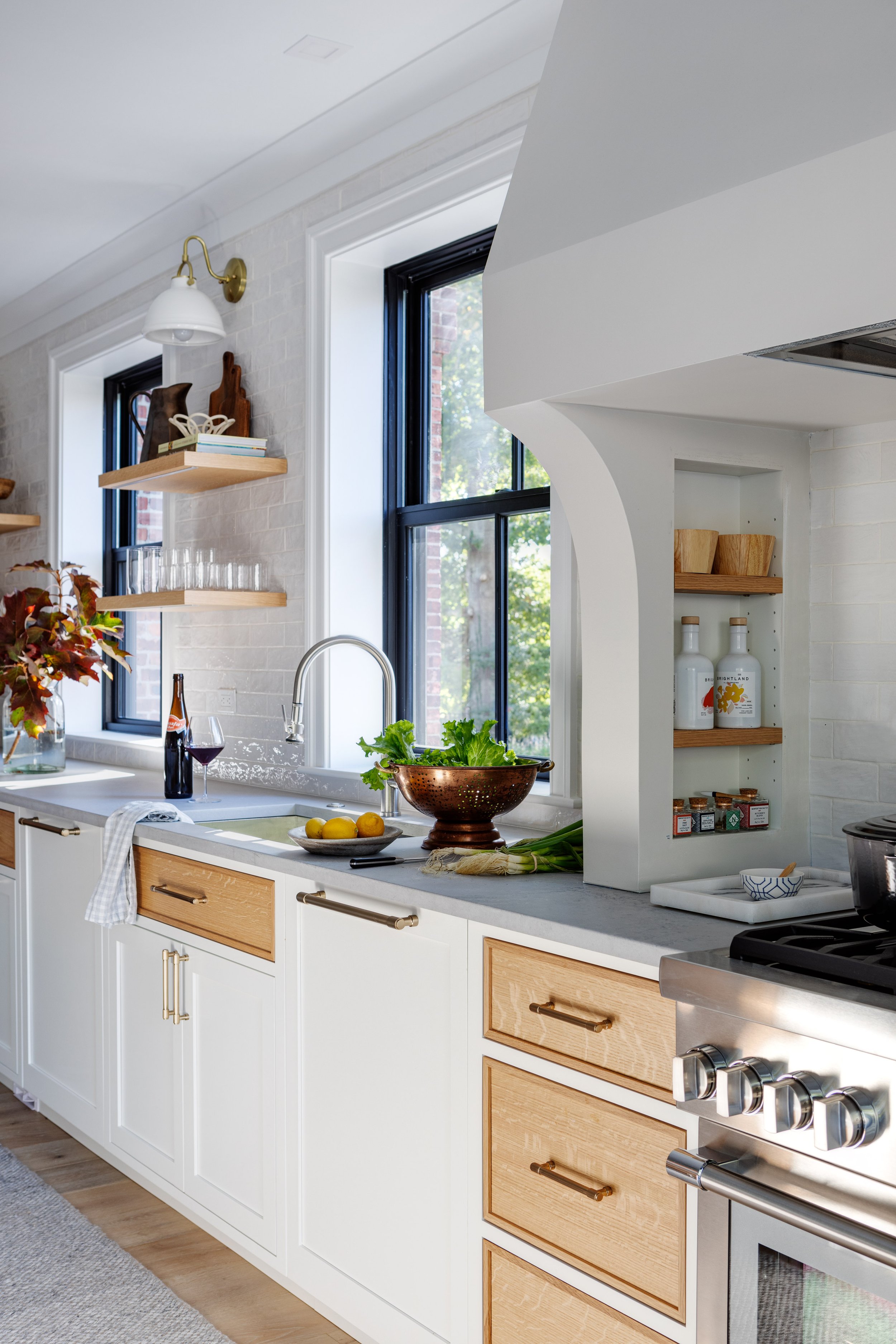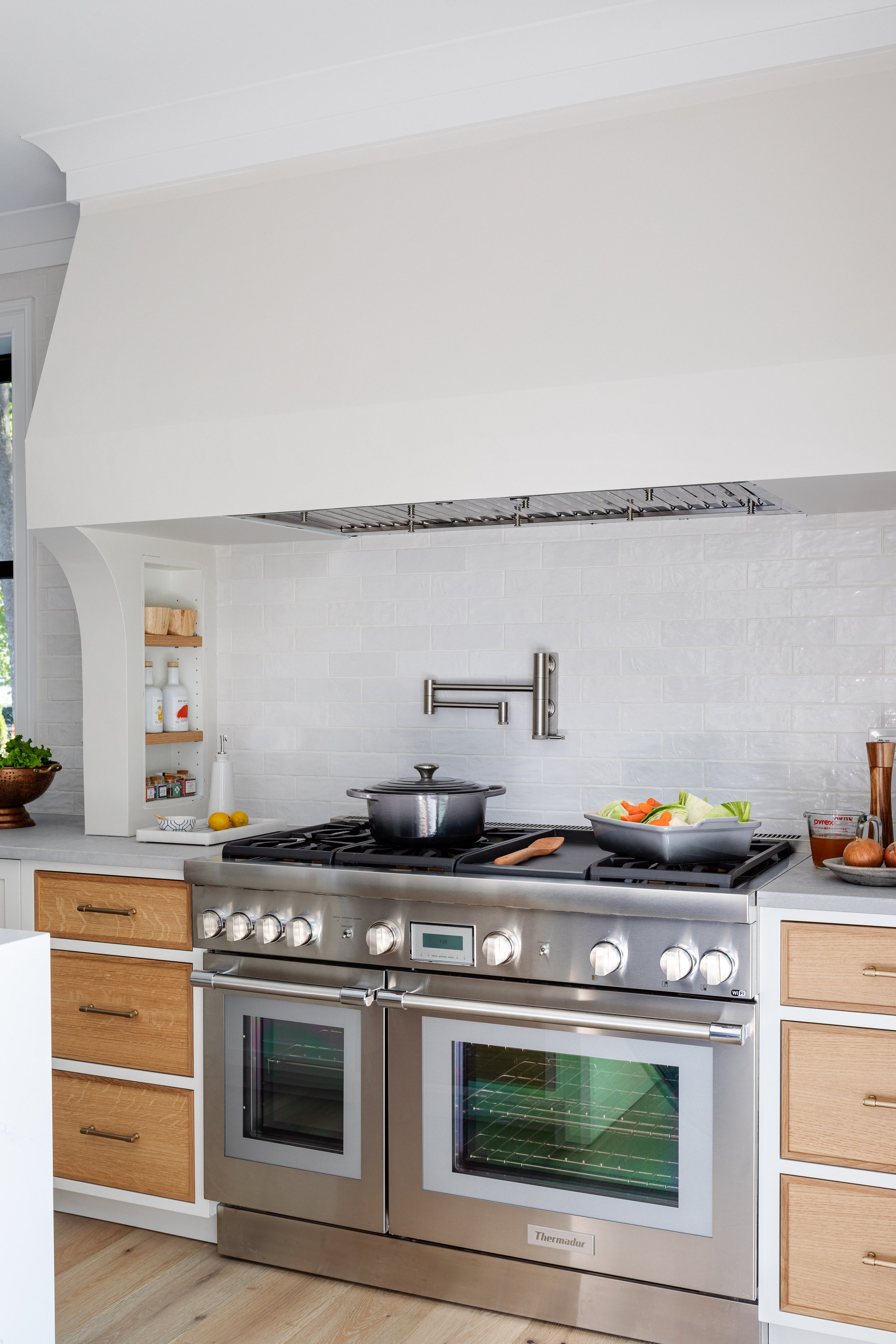Effortless Entertaining: Bellevue Kitchen Reveal
Few transformations rival the sheer practicality and gratification of a well-executed kitchen renovation. Have you ever noticed that despite having a comfortable living room or dining area, the kitchen is where you end up gathering with guests? That’s because the kitchen isn't just about aesthetics, but a dynamic space that impacts your daily life and routine, even if you don’t recognize it. Often referred to as ‘the heart of the home’, the kitchen is where memories (and messes) are made, conversations flow, and delicious meals are served up. And that’s certainly the case here.
We’re delighted to reveal the sparkling new kitchen from our Bellevue Project. While part of a full home renovation (you can see all the photos here), with the holiday season approaching we’d be remiss if we didn’t highlight this kitchen that was intentionally designed for effortless entertaining.
A Bit of Background
Our clients purchased this historic property in Newport as a getaway for their young family to enjoy in the summer months. From top to bottom, inside and out, every selection was made with practicality at the forefront to hold up to their active lifestyle with young children.
You might notice this project stands out as different amongst others in our portfolio, as there is no vibrant color to be found in this home. Consisting of a primarily light and bright aesthetic, each space utilizes complex neutrals, with varying textures and contrast through a muted palette. Warmth is present throughout in sun washed woods (draw your attention to the Mac Davis white oak floors) and natural fibers, adding a slight nod to the coastal location. Modern elements, such as black windows and sliding glass walls, were installed, adding to the clean and contemporary atmosphere.
The entire property is truly timeless and elevated, while suitable for everyday family life.
Now, The Kitchen
During our initial discovery phase, our clients indicated that they spend a lot of time in the kitchen. As avid cooks and hosts, quality, functionality and flow was of utmost importance.
An expansive 13 foot island is the focal point of the open kitchen, complete with a stunning waterfall quartz countertop. Quartz is a great alternative to marble counters for kitchens that see heavy everyday use - it offers the same beautiful look, but with more durability and minimal maintenance, and at a lower cost, too.
The perimeter countertops are a contrasting airy concrete in a matte finish, complemented by textural white field tiles. For the fixtures, we specified a mix of metals including antique brass and stainless steel, to honor the home’s historic charm while adding a modern, polished touch.
The absence of upper cabinetry keeps the kitchen feeling spacious, while lower cabinets, custom designed with oak drawer fronts against a white frame, bring warmth and interest. All are finished with an inset square bead and luxe satin brass pulls.
Appliances like the dishwasher and microwave are hidden behind sleek panels for a cohesive look. And no kitchen is complete without a beverage fridge - its central location in the island makes grabbing a chilled bottle of white and stepping out to the pool a breeze.
Marrying beauty and purpose, a sculptural custom hood fills the space above the 6 burner Thermador range. Mini white oak shelves are tucked beneath to store cooking essentials like oil, salt and spices.
The family-sized island is perfect for meal prep, and is most commonly utilized for casual breakfast and lunch (though most meals are enjoyed outside, soaking up the sun by the pool). Three antique brass pendants hang above, offering dimmable luminescence when needed.
The right side of the kitchen is highly practical, inclusive of a large pantry, a paneled fridge and freezer, and additional drawers and open shelves for storage. The mudroom is also just beyond through the doorway, with access out to the deck and backyard.
This oversized pantry was a top priority for our clients, and needed to be easily accessible as a frequently used area of the kitchen. Snacks and dry goods are thoughtfully organized in baskets and canisters on the open shelves, while additional cups, plates and serveware are stored in the drawers on the right side. And sometimes it’s the smaller amenities, like this built in cold water filter, that quickly become indispensable luxuries.
As for the finishing touches, the open shelves in the kitchen offer a great opportunity to store regularly used dishes, while accessories like cookbooks and local art prints add layered interest.
We outfitted the kitchen with two chic yet durable dinnerware collections - one stoneware set for indoor dining, and one melamine set for outdoor. Our dinnerware curation includes everything from various sized plates and bowls, to glassware, serveware, and even placemats, cloth napkins and napkin rings. We love setting our clients up to have a beautifully styled dinner party at the drop of a hat!
So, would you agree that our Bellevue Project stands as a testament to the transformative power of a well-designed kitchen? From the custom hood to the hand crafted cabinetry, every detail big and small plays a role in the overall harmony and sophistication of the space.
If you’re planning a major renovation for the new year, don’t go at it alone - we’d love to hear about your project! Send us an inquiry here.
Our Project Partners
Architect: Cordtsen Design Architecture | Builder: J2 Construct | Millwork: Jutras Woodworking and Robert Thomas Interior Architecture | Landscape: All Island Landscape | Photographer: Greg Premru | Stylist: Karin Lidbeck







