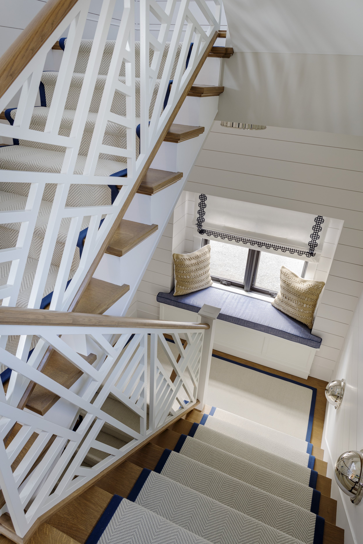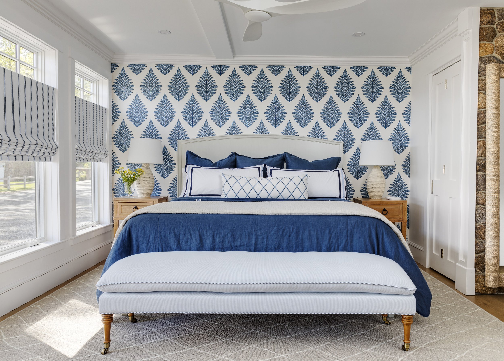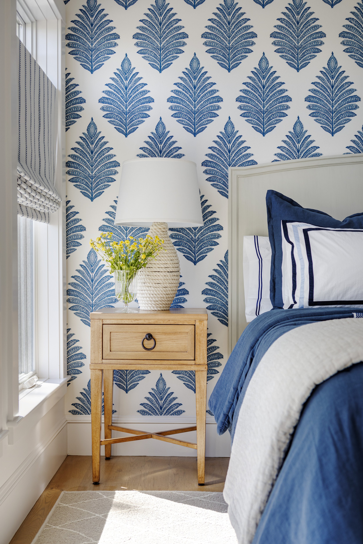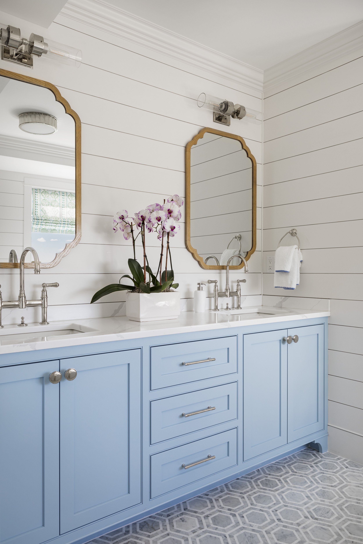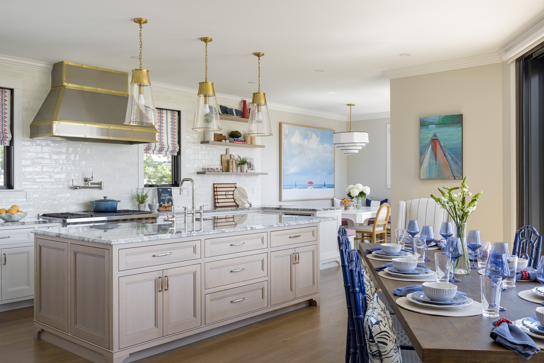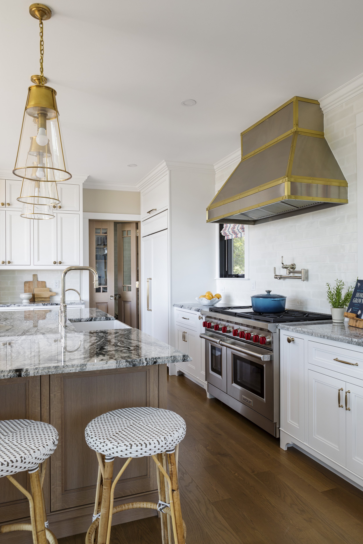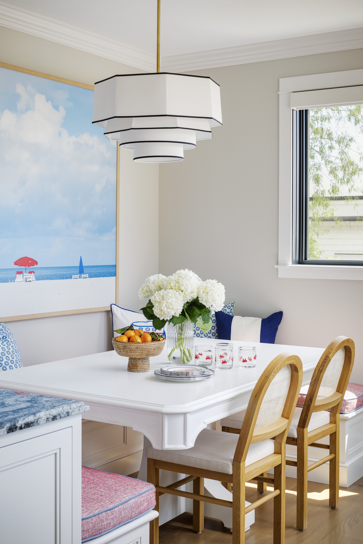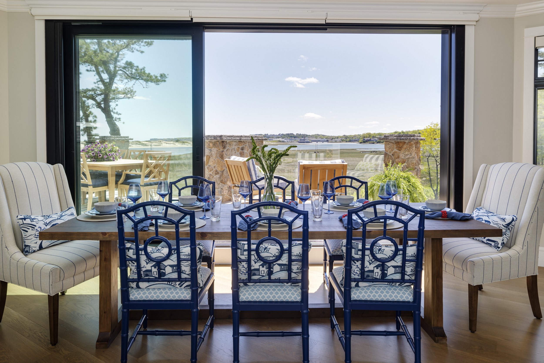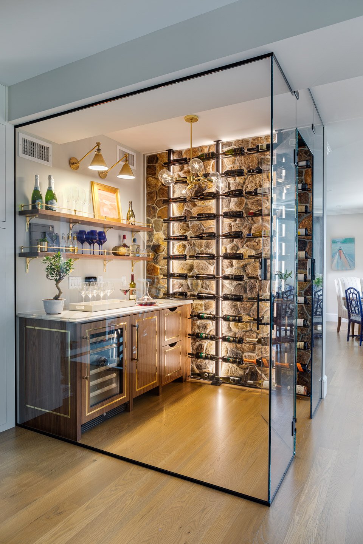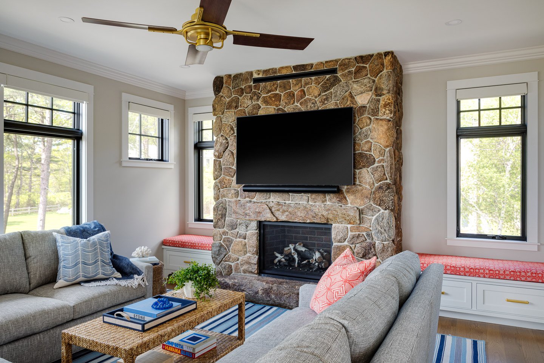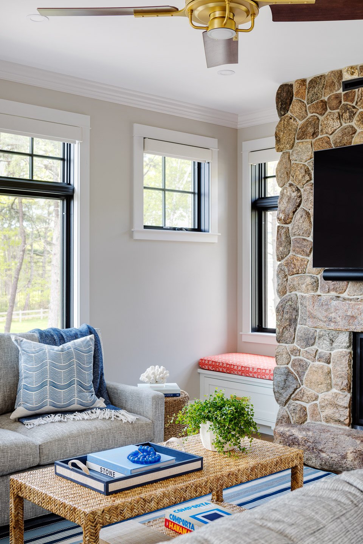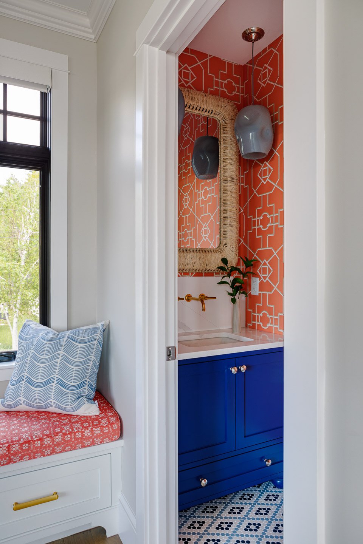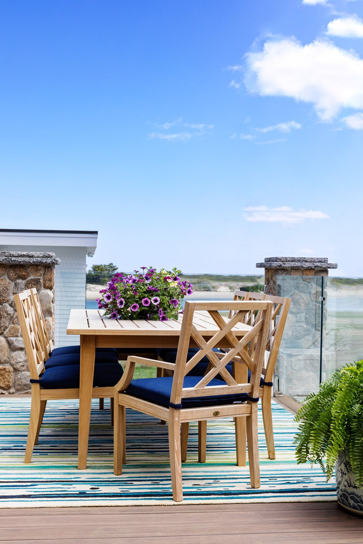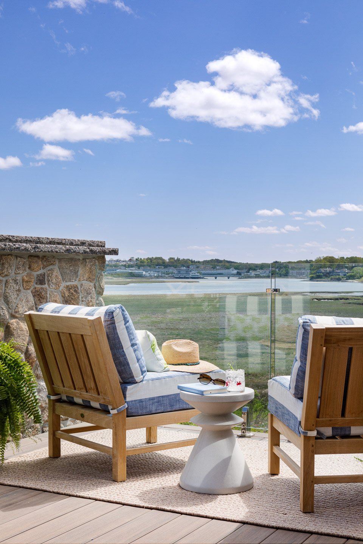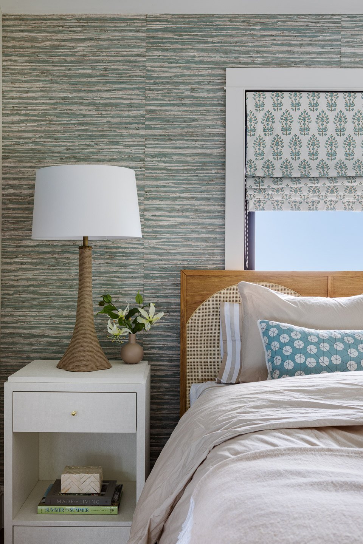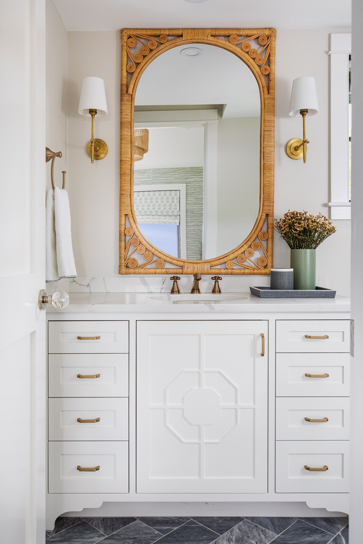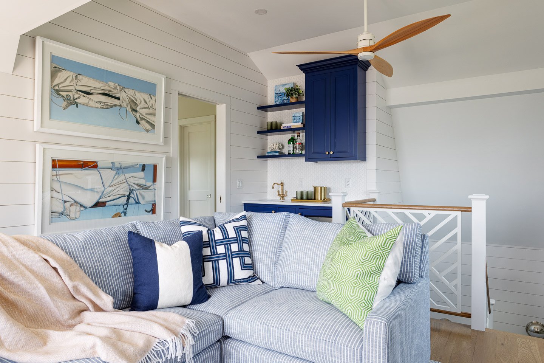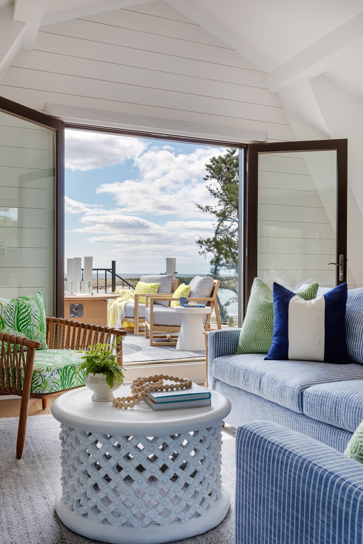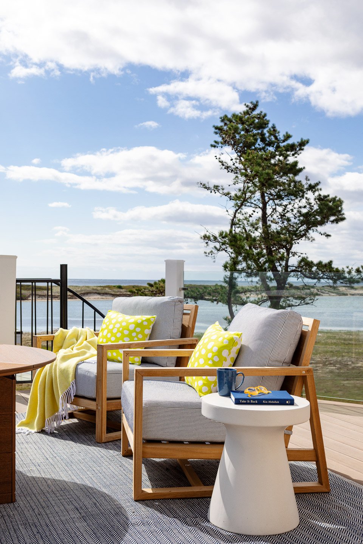Home Tour: The Riverbank Project
We are excited to share some details of our recently completed Riverbank Project, a newly built summer home on the coast of Maine.
Our clients approached us to design a summer retreat for their large family, consisting of their grown adult children and their spouses, with room for their extended family to visit, too. While their main residence is in Massachusetts, the family spent many years vacationing in Ogunquit, and desired a permanent oasis where they could relax & entertain in a home that perfectly embodies their style and reflects their goals.
Being a new construction project, there were hundreds of decisions to be made, and our clients desired the value of partnering with a designer who could bring their vision to life and support them throughout the entire process to result in a cohesive home.
Designed with coastal influence and an abundance of custom features, the finished home provided our clients with everything on their wish list. Because of its close proximity to the ocean, all selections were sourced to withstand the elements, whether that be sun, sand or salt water (or their four-legged family members!)
The Details
Location: Ogunquit, Maine (just steps away from the beach)
Project Partners: Lindsay Architects & Maine Coast Builders
Size & Scope: Full Service Design for New Construction & Furnishings
The Blakely team specified all construction materials, inclusive of flooring, tile, cabinetry & countertops, hardware, wall treatments, and plumbing fixtures. The three story home was fully furnished, complete with all furniture, window treatments, artwork, lighting, rugs, and accessories. The home boasts 5 bedrooms, 4.5 bathrooms, 2 main living spaces, a kitchen & butler’s pantry, wine room, glass-enclosed home gym, and multi-level decks.
Aesthetic: Colorful Coastal
Timeline: Nearly 2 years from start to completion
Read on below to see each beautiful space & learn about the details behind the design.
the stairwell
We designed this three-story staircase as a unique focal point that can be seen from each level of the home, complete with finely crafted millwork and a high-performance stair runner. Not to be overlooked is the sweet window seat nook, which also serves as a fun lookout spot for the family's pups to see who pulls into the driveway.
the master suite
A primarily blue and white color palette adorns the master suite, from the accent wall wallpaper to the blue bedding, balanced by light blue and white roman shades, and a perfectly plush bench.
The master bathroom has a beautiful light blue double vanity, white shiplap walls, and a honed geometric marble floor. Polished nickel hardware and plumbing fixtures complement the bright coastal feel.
kitchen & dining
The large kitchen is open to the dining room and breakfast nook for easy entertaining and an expansive, airy feel. It is complete with a large island, custom designed mixed metal hood, and a professional Wolf range.
The upper and lower cabinets are painted white (Sherwin Williams Snowbound), while the island is a stained light wood finish, all with polished granite countertops. The sweet breakfast nook is wrapped in coastal charm, with an oversized beach print, fun patterned pillows, and a bright palette of blues and reds.
Dinner and a view! The oversized sliding glass door offers easy-breezy dining and an unobstructed view out to the water. Bold blue bamboo chairs are complemented by two upholstered host chairs in a neutral stripe performance fabric, and a solid oak dining table with room for ten settings.
wine room
A climate controlled wine room holds over 70 of our clients’ favorite bottles, along with an ice machine and extra storage. Intentionally designed on a corner, this room maximizes the footprint while glass walls keep the space visually open.
Years ago our clients began their business doing stone work, and their passion for the craft has continued. We incorporated several stone elements throughout the home, seen here in the wine room and below in the living room, to pay homage to the history of their success.
the living room
Pops of blue and coral carry the coastal aesthetic through the main living room, where a large u-shaped sectional and additional seating area to the left offers comfort & conversation.
A small but bold powder room off of the living room utilizes Thibaut’s Bamboo Lattice wallpaper in Coral for an impactful statement, complemented by a vibrant blue vanity and woven mirror.
2nd floor deck
The view cannot be beat here… perfectly outfitted for enjoying meals or morning coffee, the second floor deck off of the dining room offers enough space for the whole family to enjoy the great outdoors.
3rd floor bedroom
This serene ensuite bedroom was designed with a primarily neutral palette, accented with soft blues and greens. We kept the bathroom light and bright for a crisp, clean feel. Simply stated & elegant.
3rd floor den
The third floor den offers comfortable seating around a fireplace, and a wet bar for mixing up drinks. The coastal aesthetic is carried through with sailboat artwork, and a color palette of blues, greens and whites.
Sweeping views of the Maine coastline complement the third floor den, which opens up to another outdoor lounge area. An effortless trip down the spiral staircase takes you straight to the second level deck.
What a joy it was to be involved in a project where so many memories will be made. We’re so happy with the outcome, and truly enjoyed partnering with our clients, and the teams at Maine Coast Builders and Lindsay Architects, to make this summer oasis come to life.

