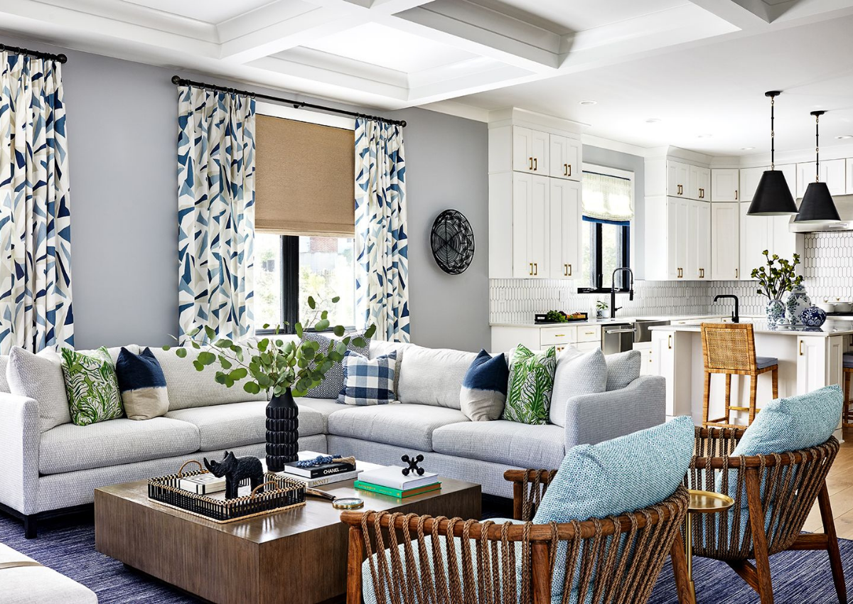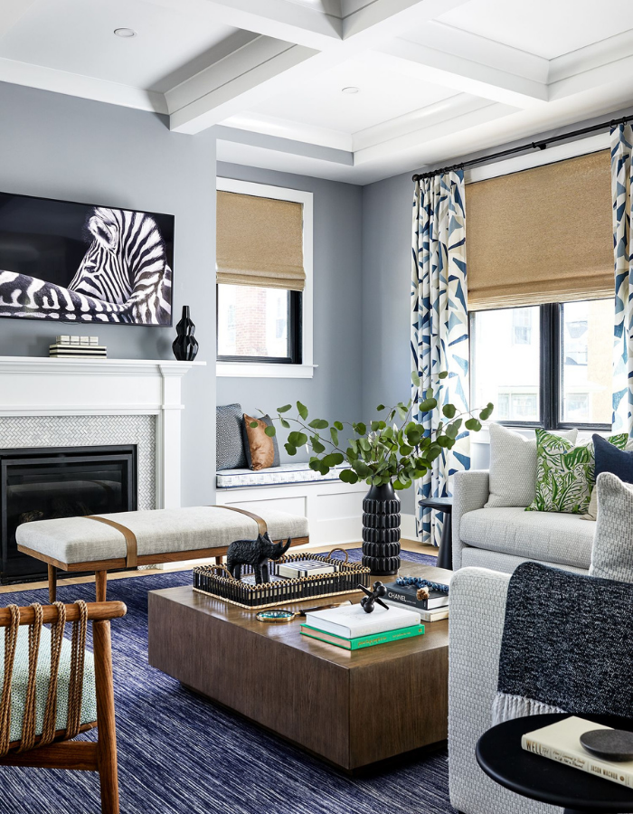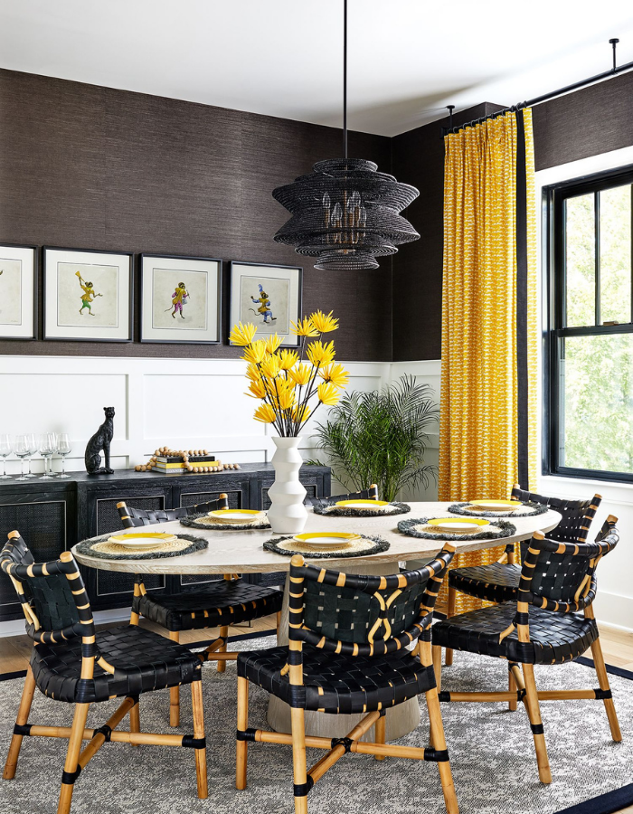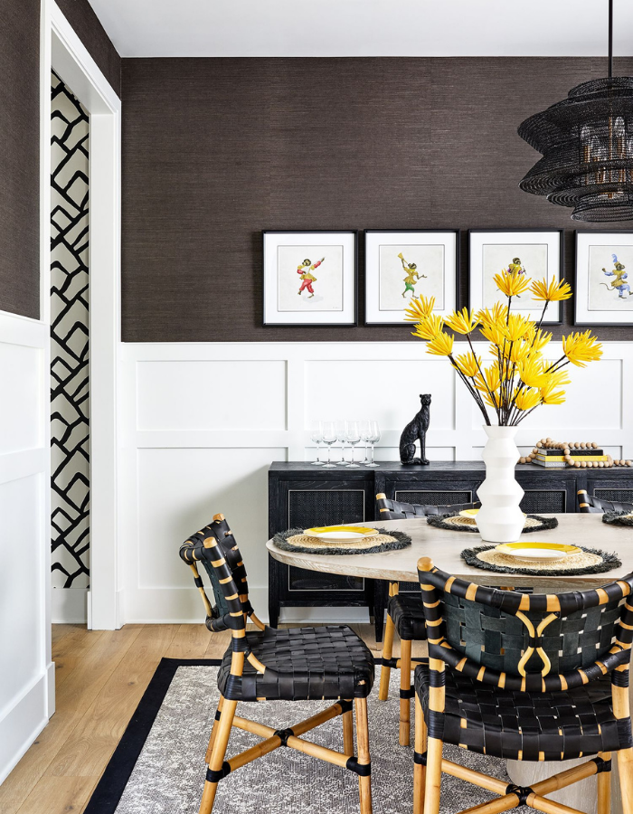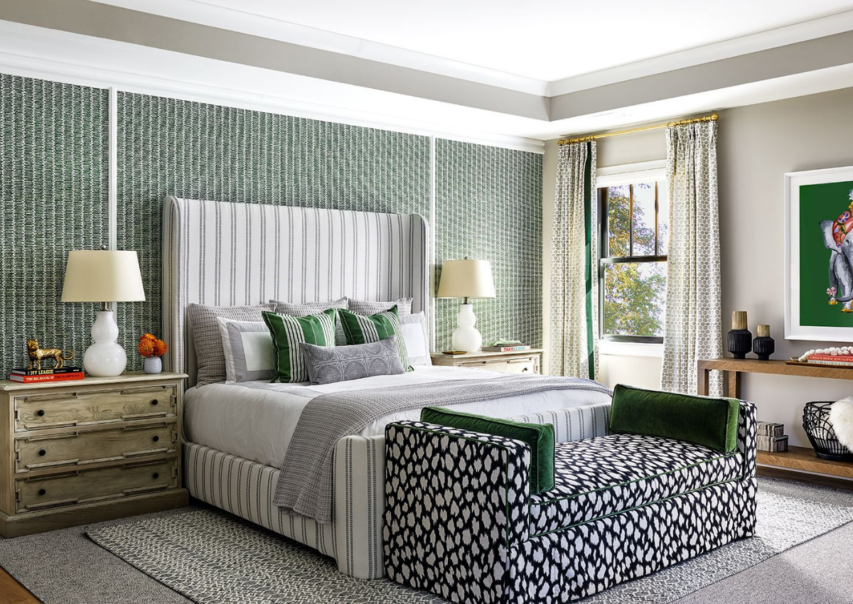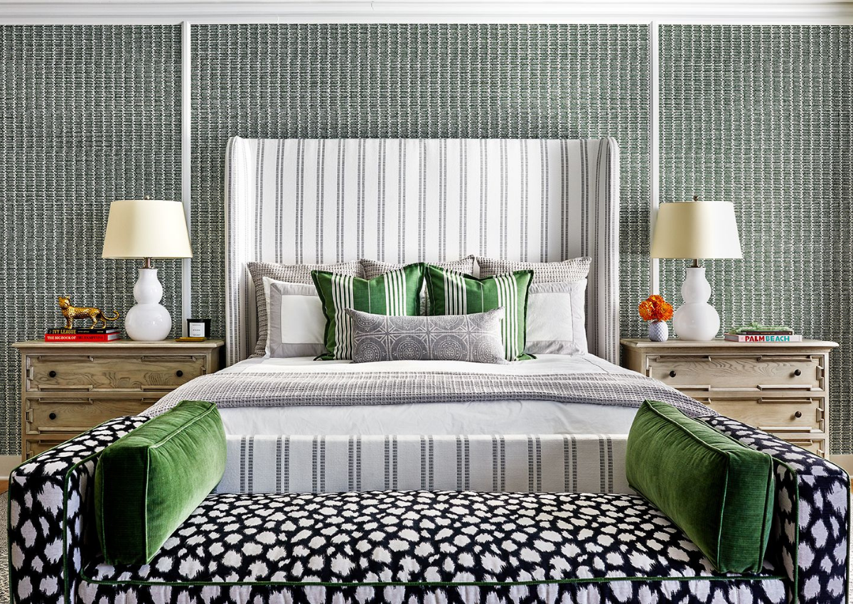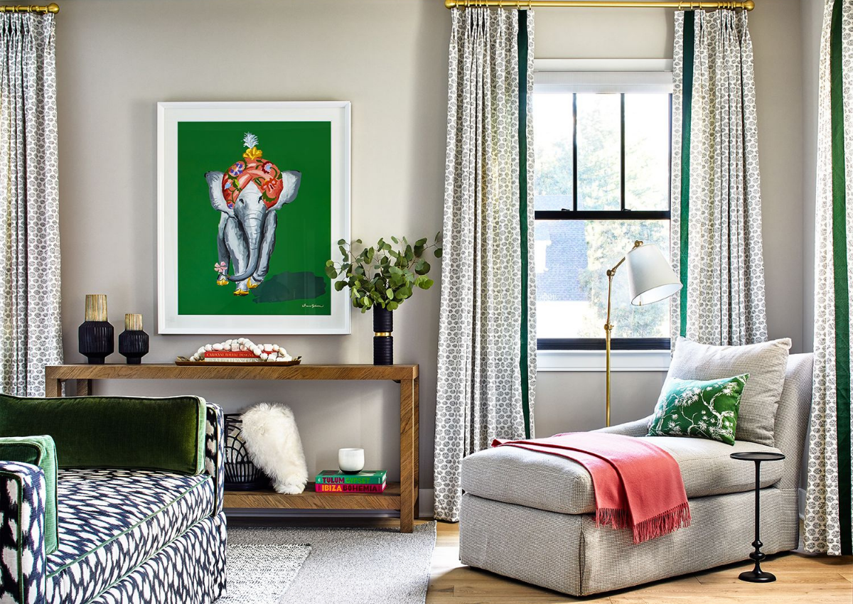The Capital Craftsman Project: A New Build With Global Influence
This modern craftsman style new build home belongs to a young couple who lives in Arlington, Virginia. The location offers them a close commute to their work in D.C., but also has a neighborhood feel, perfect for raising a family.
As a modern new build, the home was structurally designed but was missing some of the color, comfort, and meaningful personal touches to create a welcoming, livable first home. The scope of work included all living spaces on the first floor, and the master bedroom and guest suite on the second floor.
DESIGN DETAILS & CONCEPT
Our clients have a global, eclectic style, a love for animals, and a dog and cat of their own. Stylistically, we knew that bold colors and patterns paired with natural textures would be perfect for them and to liven up the blank canvas offered by a new built. From a functional standpoint, we designed comfortable spaces perfect for gathering, and performance fabrics that will give their furry family members a run for their money.
ENTRYWAY
The photography in this new build home was shot by Stacy Zarin Goldberg.
Enter the front door and you’ll not only be greeted by their adorable pup, but an open foyer boasting this burl wood console and vintage runner with a high-contrast pattern. We balanced the warm tones of the wood and the runner with a blue-toned gray color for the walls. Paired with white wainscoting and a coffered ceiling, the entryway appears more expansive and welcoming.
Pulling from blue tones in the runner and paint color, we styled the console with two vibrant blue lamps, added fresh greenery, and accessorized with books and a catch-all box for keys.
Kitchen
With the cabinetry already in place from the builder, we specified every other element, from the countertops to the backsplash, to the plumbing fixtures. To create a cohesive design with the rest of the home, we chose these sleek black light fixtures, rattan bar stools, and a blue and green roman shade to tie in the color palette of the living room. The entryway and kitchen are easily the lightest rooms in this new build home. Our clients wanted these spaces to feel bright and expansive, but the next few rooms get progressively bolder.
Living Room
The kitchen opens up to a wild and worldly living room. The patterned draperies jump out at you first, then the fabulous armchairs with rope detail, and then all the smaller elements that tie the design together, like the throw pillows and cocktail table accessories. Since this is where our clients would rest after work or entertain family and friends, we chose a green and blue color palette for a relaxing, sophisticated, and social atmosphere.
The deep navy area rug grounds the living room for the predominantly neutral colored furnishings, including the light grey sofa in a performance fabric, and built-in benches on both sides of the fireplace. For 360 degree seating, we added an additional bench in front of the fireplace to really maximize the space for entertaining. The black-framed windows, found throughout the entire home, could be an element that’s quickly overlooked, but adds a level of detail that you won’t find in many new build homes.
Dining Room
The dining room feels exciting, daring, and promises endless hours of entertainment. To achieve the look, we used black grasscloth wallpaper above the white wainscoting for contrast, a black wood credenza (functional storage, too), a unique woven light fixture, and bamboo chairs wrapped in black leather surrounding the oval table that can comfortably seat 8. Although black may not be the first choice for some in a dining room, incorporating it in different materials and textures helps it all blend together, not overpower.
Yellow is considered a happy and social color, which we considered a perfect contrast to black in this space. Pops of yellow in the accessories, place settings and art prints bring in the bold hue of these adorable leaping leopard draperies.
Butler’s Pantry
Equally wild and worldly, the butler’s pantry has a beating heart of its own. This wallpaper (ZIMBA IN EBONY BY SCHUMACHER) evokes energetic movement and excitement… the perfect jolt of energy when refreshing drinks or hors d’œuvres.
Powder Room
The powder room is located near the dining room and butler’s pantry, so we continued the black and yellow palette. This wallpaper (LUZON IN GREY & YELLOW BY THIBAUT) adds interest, a global edge, and pairs perfectly with a modern vanity, simple geometric tiles, and warm brass hardware.
Master Bedroom
We wanted our clients’ master bedroom to be soothing, uplifting, personal, and restorative. As you know, color and texture is our zone of genius. We combined natural textures, neutral tones, shades of emerald green and orangey-red. The textured grasscloth wallpaper (CHANNELS IN EMERALD BY THIBAUT) is the perfect backdrop for this space.
We designed both the upholstered king bed and the cheetah-esque upholstered daybed at the foot to bring in that wow-factor. If the daybed looks huge, it’s not just the photo… it actually is! We customized the size to be 30” x 76” to properly balance the scale of the sizeable master bedroom.
Guest Bedroom
Last but not least, the guest room. We continued the animal theme here, but in a more subtle way compared to the rest of this new build home. The bed, upholstered in this fun leopard print fabric (TRIXIE BY THIBAUT) centers the room, while the powder blue nightstands, roman shade, and comfy bench cushion tie in the blue, white and black color palette for a soothing vibe.




