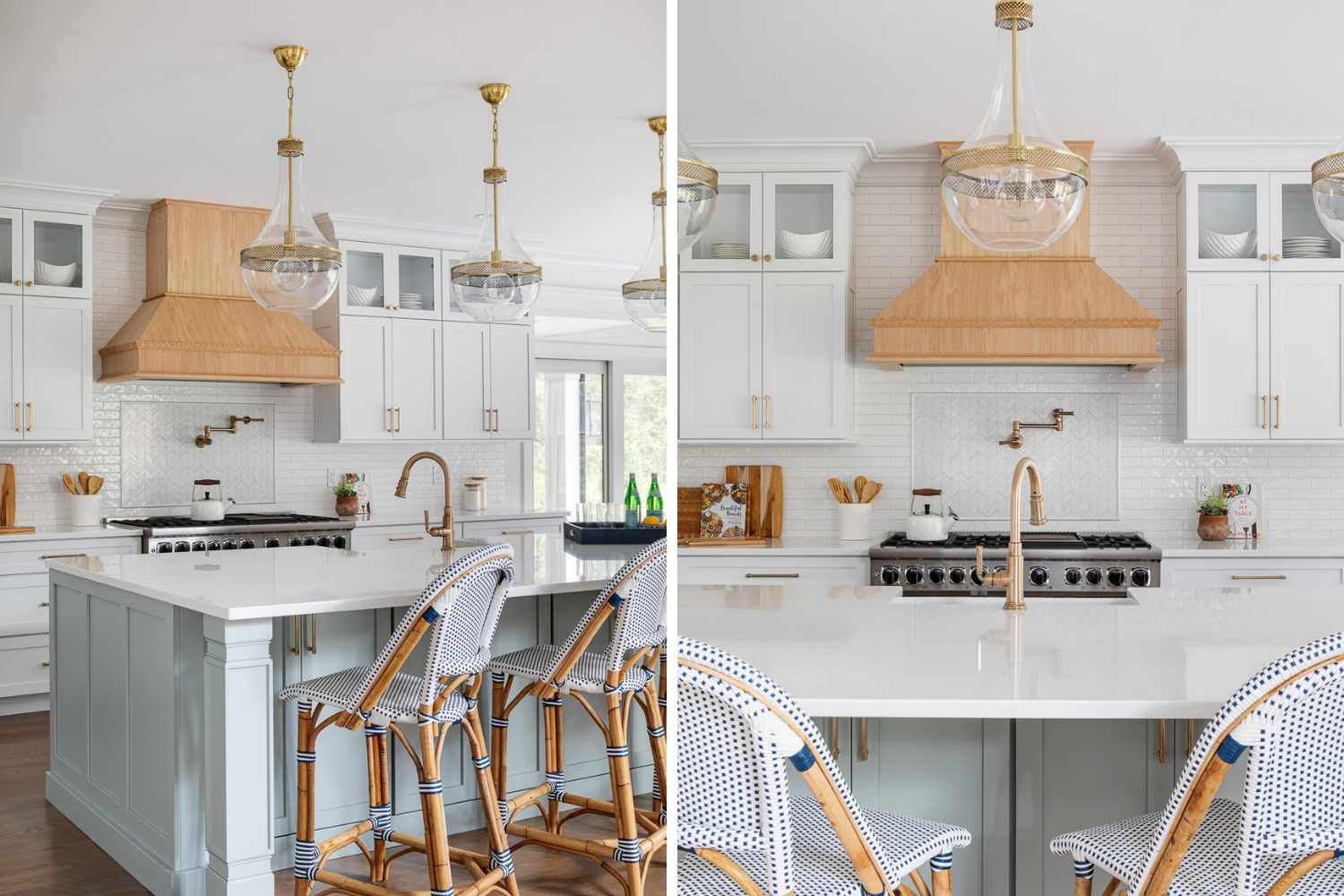The Cedar Hill New Build: Custom Features & Color Story
What started as an empty plot of land in East Greenwich, Rhode Island now boasts a newly built home filled with beautiful detail and character that we were lucky enough to be a part of from the beginning. Bespoke built-ins, head-turning tilework, stunning light fixtures, custom cabinetry, and other unique features were designed specifically for their family. It’s a home that will delight and support them for many years to come.
Ready to see The Cedar Hill Project? Come take a look!
THE CEDAR HILL PROJECT: SCOPE
We love it when our clients bring us in at the initial planning phase of a new build. It lets us incorporate as many of their wants and needs as possible — before the walls go up and restrict the options. This is the best way to create a cohesive home that is authentically your own.
Our clients brought us onto The Cedar Hill Project early, and we’re so pleased with how it turned out. Our scope included:
Space planning for the whole home
Selections for materials, fixtures, and finishes
Custom designing fixed features (like built-ins!)
Procuring all construction elements and materials
Project management and trade collaboration
Inside tip? Hiring us early on in the new build process also takes a lot of the pressure off you with respect to decision-making, scheduling, and coordinating. We become your advocate when it comes to making the right decisions for your goals, communicating with other trades, and managing the project — and that’s an area where we really excel.
SPACE PLANNING & INSPIRATION FOR A NEW BUILD
The first step to planning any home, whether it’s a new build, furnishings project, or renovation, is to map out the space plan. This space planning process allows us to assign specific functionality to each space based on the family’s needs. These insights then inspire us to design the elements that will make them functional, beautiful, and one-of-a-kind.
Here is the first floor space plan, where you can see the kitchen and breakfast nook, the mudroom, the great room, the dining room, a powder room, and the study. On the second floor, we also helped our clients plan their master bedroom and bathroom, along with two bedrooms and a shared Jack and Jill bathroom for their 3 girls.
This home’s color palette was inspired by vibrant blues, accented by soft greens and calming neutrals… but you’ll see even more of this home’s color story as we go room by room.
SPACIOUS, EAT-IN KITCHEN
This spacious new kitchen feels soft and airy with a touch of warmth from the wood range, brass hardware, and brass accents in these dazzling teardrop pendants. Custom detailing on the island and range add sophisticated yet clean-lined character for a fresh-meets-classic look.
BOLD & COZY DINING ROOM
Our clients wanted a formal dining room that would feel cozy yet spacious and simplify entertaining family and friends. We created this bold and practical wet bar with built-in wine and beverage fridges, glass cabinet fronts for style and easy self-service, and a separate section with overhead wine storage. Not to be overlooked, this beautiful mosaic backsplash ties the whole design together.
WARM & HANDSOME GREAT ROOM
For both beauty and function in the great room, we created the design and elevations for built-ins on each side of a floor-to-ceiling fireplace. We designed them with a slightly arched opening, added plenty of storage, and specified locations for two functional outlets. We imagined them in the same deep blue color as the dining room and complemented by handsome leather furniture and a dramatic light fixture.
The cool blue tones and warm brass hardware complement each other perfectly. Works of art on their own, the built-ins also help draw the fireplace into the room visually, making it stand out and adding that cozy and comfortable feel to the room. The furniture layout also offers plenty of seating for this family of 5 — plus room to add more chairs when the occasion strikes!
STUDY WITH CUSTOM BUILT-INS
In the study, we designed custom built-ins for storage and style, mimicking the same shapes and features of the great room built-in but in this fresh, misty green color. We used the same color on the wainscoting and trim to make the room feel airy, immersive and unique.
MUDROOM DESIGN WITH STORAGE & SEATING
Perfectly situated next to the garage, we have our clients’ mudroom. Mudrooms play a big role in keeping the rest of the home clean and organized, so we made sure to maximize storage space. Meanwhile, seating options offer a place to remove jackets and shoes, and hardy flooring that will withstand anything the 4 seasons can throw at it. When designing a forever home, durability matters! And it can be beautiful, too.
JACK AND JILL BATHROOM DESIGN
Last but not least, we have our clients’ Jack and Jill bathroom. It’s brimming with fun character perfect for their 3 daughters: small flower details in the tile flooring for a feminine yet timeless look, vibrant jungle-inspired wallpaper for energizing personality, and a combination of brass and matte black hardware for a warm yet grounded feel.
For function (and to maximize storage in this narrow room), we designed a double vanity with cabinetry that utilizes both horizontal and vertical space. A combination of drawers and doors make it easy to store anything the girls have… or will acquire over the years.
WANT TO SEE MORE?
You can explore the rest of this new build IN OUR PORTFOLIO HERE.
In the meantime, if you’re dreaming of designing your own forever home in the new year… and if you love our approach to custom features and a vibrant coastal aesthetic, we’d be delighted to support you. REACH OUT TO US HERE to get on our calendar and see what we can create together.









